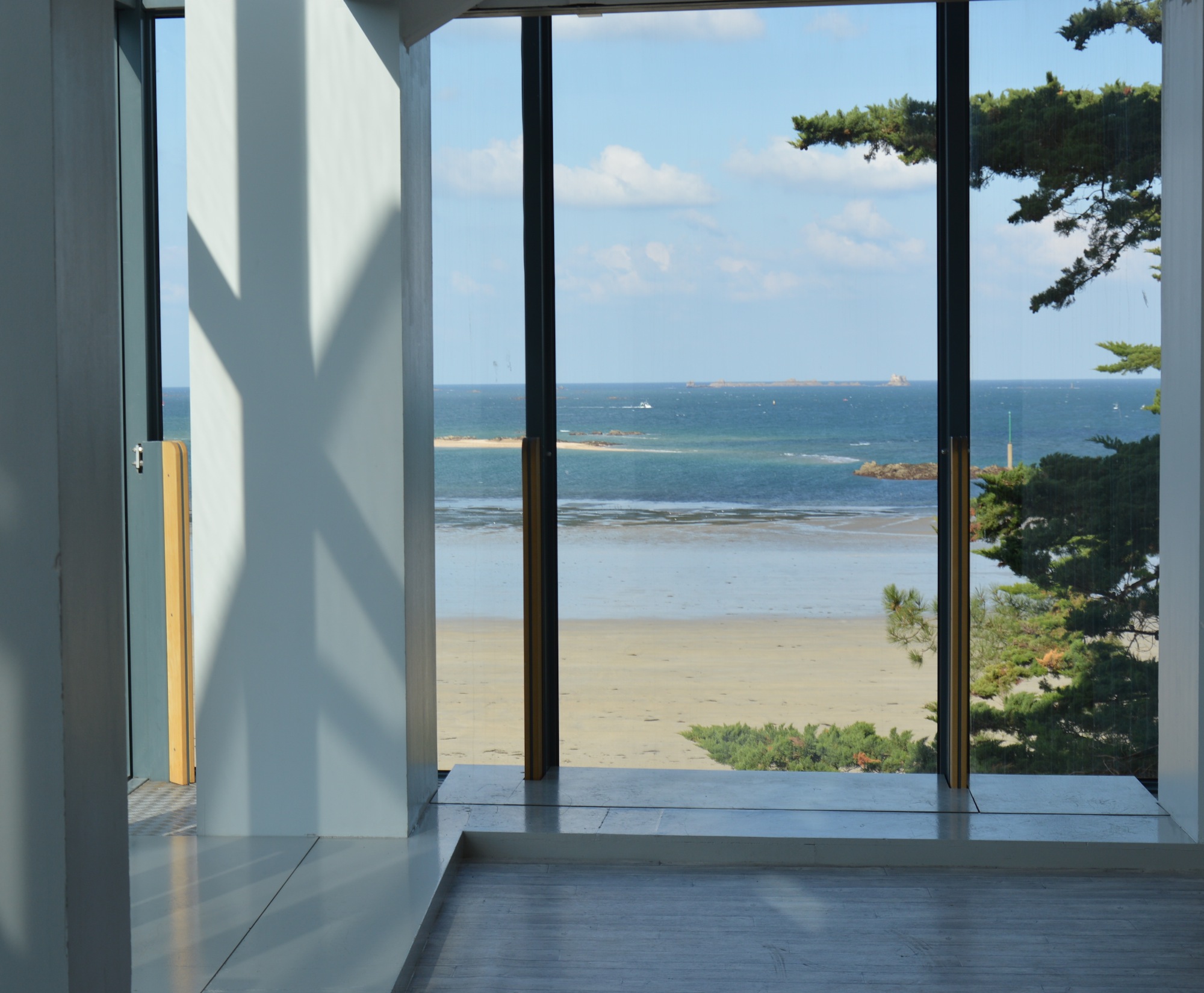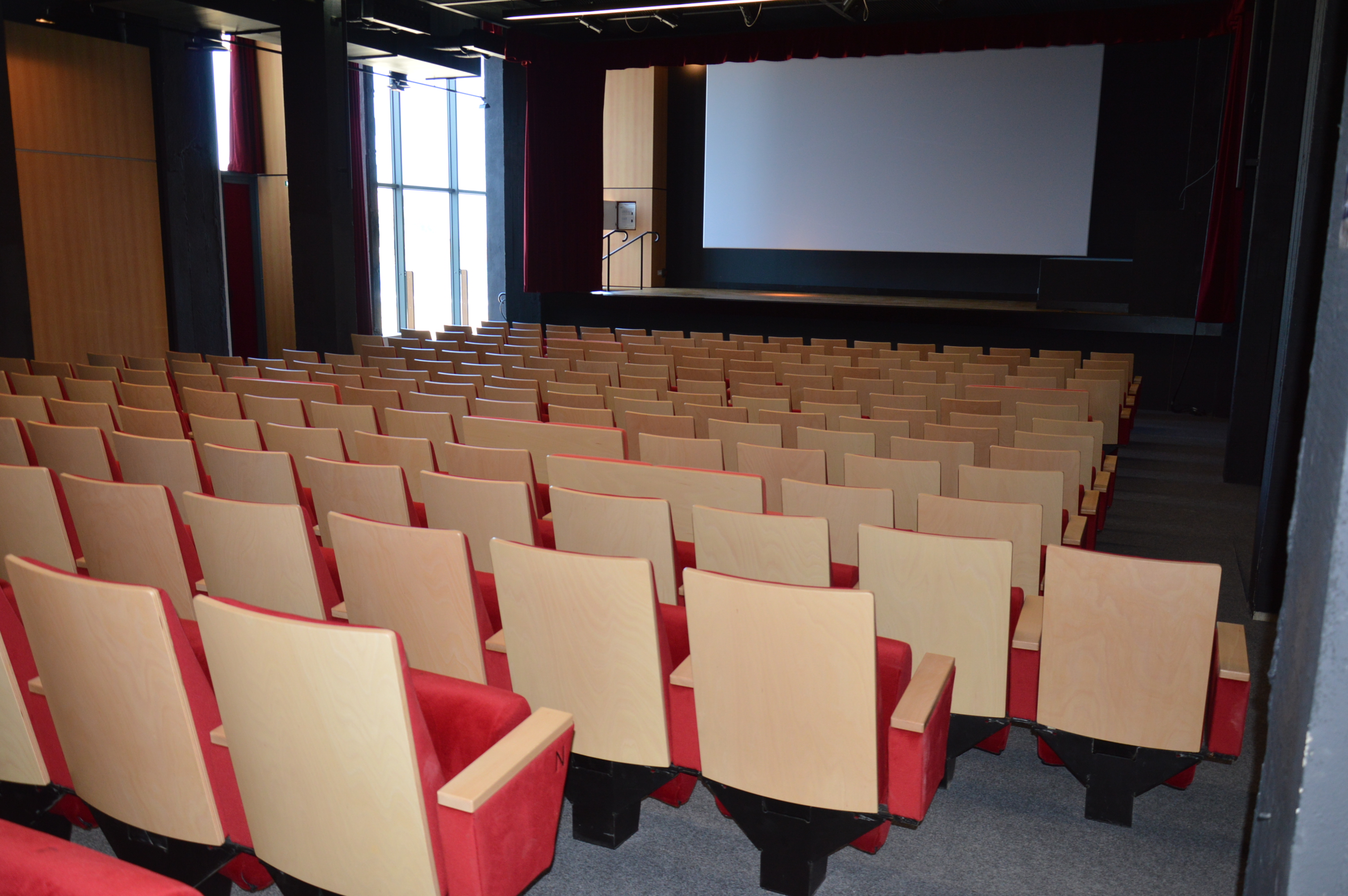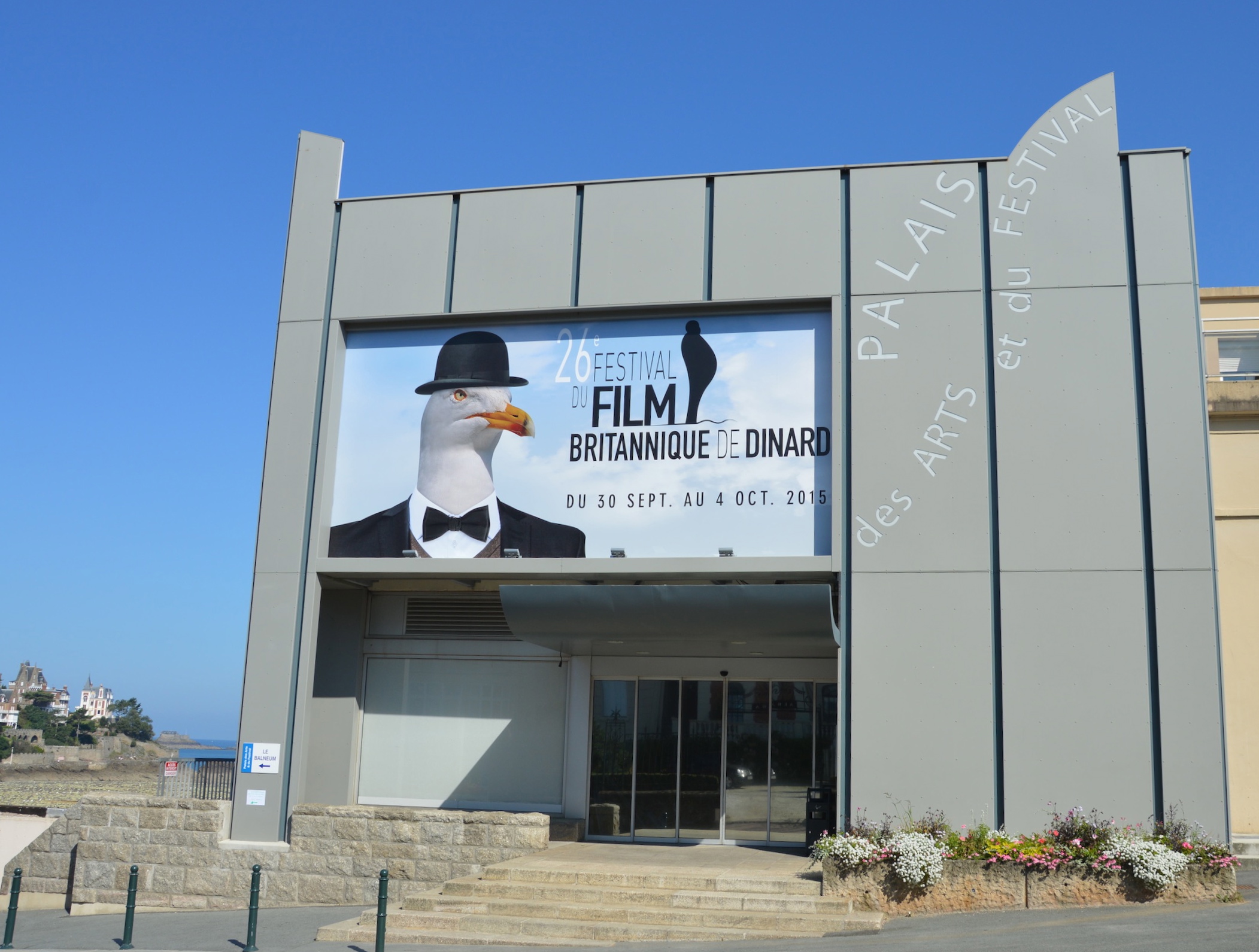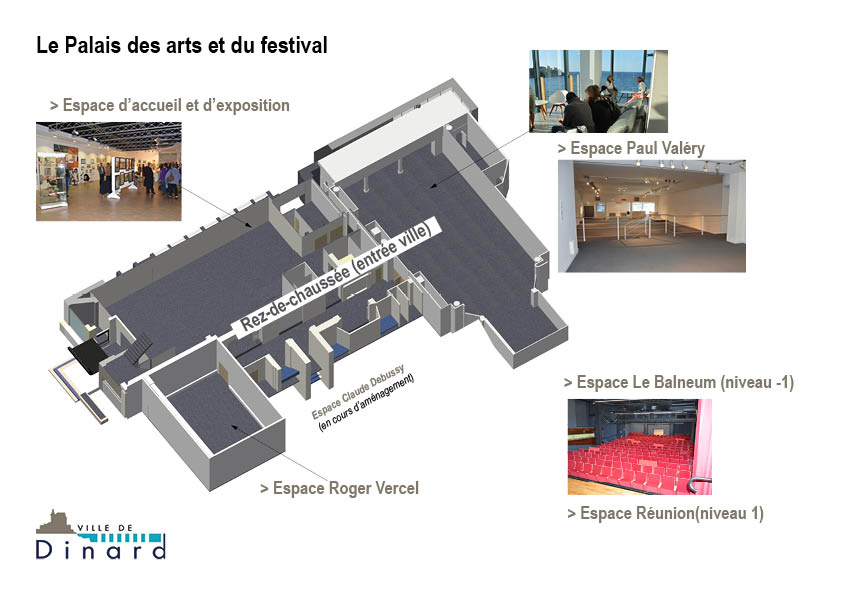Palais des Arts et du Festival
Located in the city centre, on the Écluse beach, 1500m² shared in 4 rooms from 100m² to 400m² -
Description
Located in the city centre, on the Écluse beach, 1500m² shared in 4 rooms from 100m² to 400m² - including one with a stage – with a sea view and an amphitheatre of 400 seats, stage and projection room.
“Salon de la mer” lounge with a view the Dinard’s beautiful beach – 30 to 150 people with direct access to the beach – Gala room equipped with sound, lights and a stage for 50 to 210 people.
Espace Paul Valéry: 432m² - Meeting: 200 people, conference: 200 people, gala/show: 150 people, restaurant: 250 people. An office is at your disposal for the caterer of your choice.
Not to be missed: incredible view on the beach and Pointe de la Malouine.
Main hall: 367m& - A room to convert to welcome your colleagues and partners for a seminary, a showroom…
Espace Roger Vercel: 105m² - Meeting: 40 people, classroom: 80 people
Espace Le Balnéum: 400m² - Room for shows, screenings, conferences – 239 seats – Video, sound and lights.
Espace Claude Debussy: Room for shows, screenings, conferences with a stage and balcony (370 people). Video, sound and lights. This room is being reorganised at the moment.
Espace reunion: First floor – 320m² - Meeting: 80 people, classroom: 200 people.
Services & equipment
Auditorium



